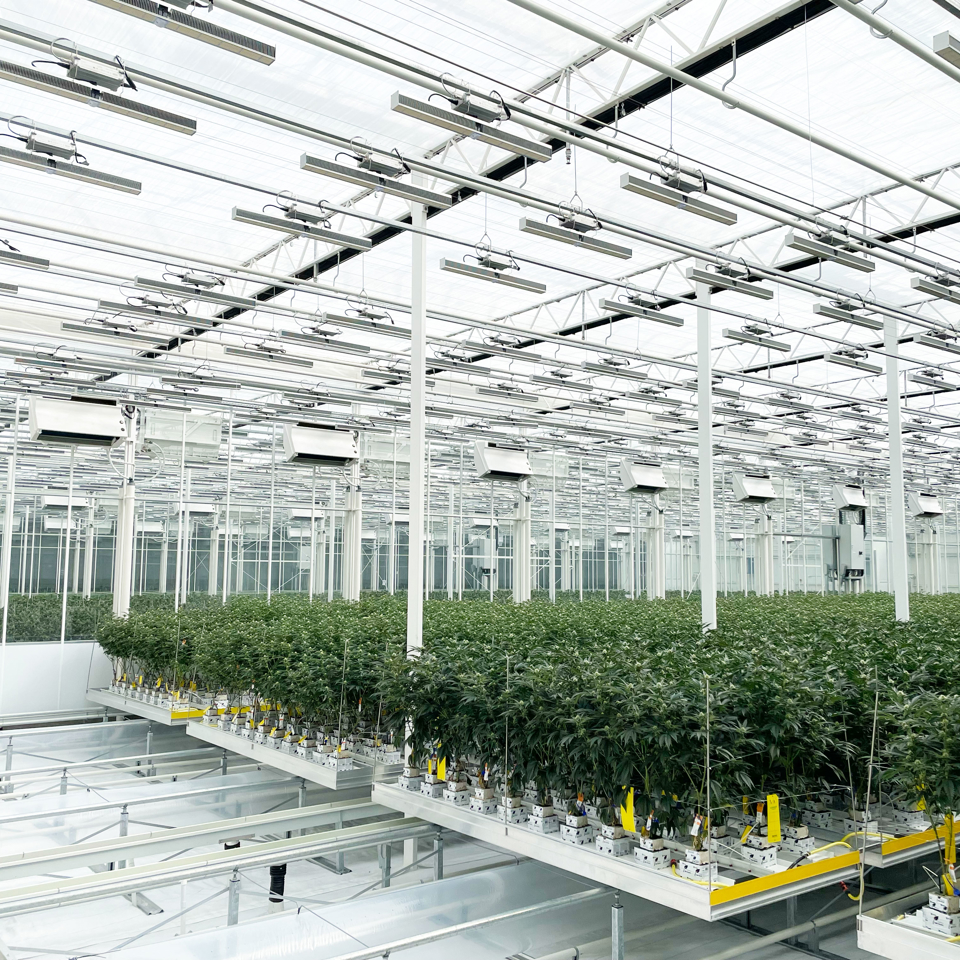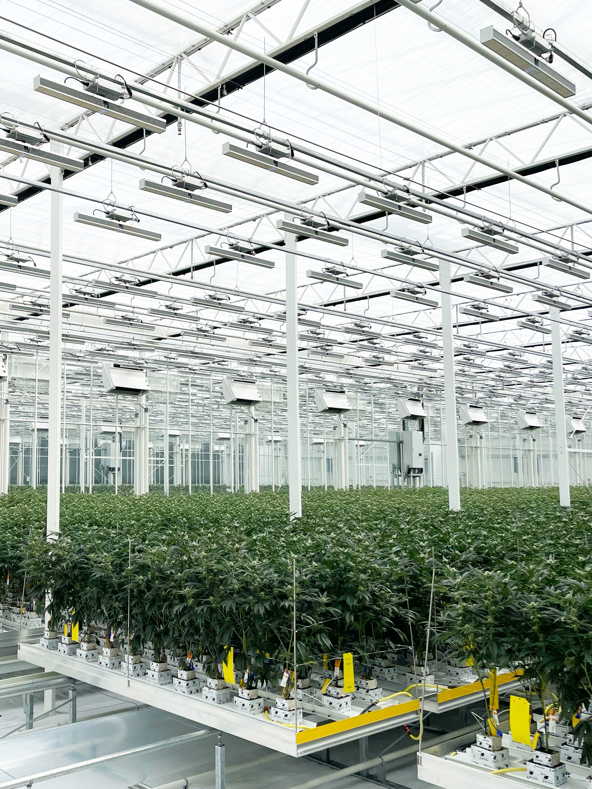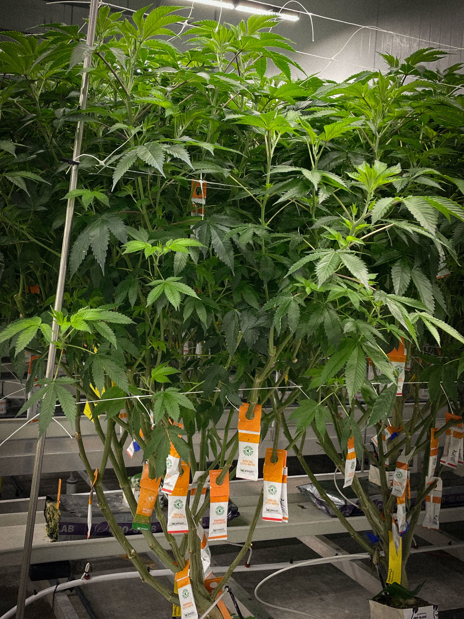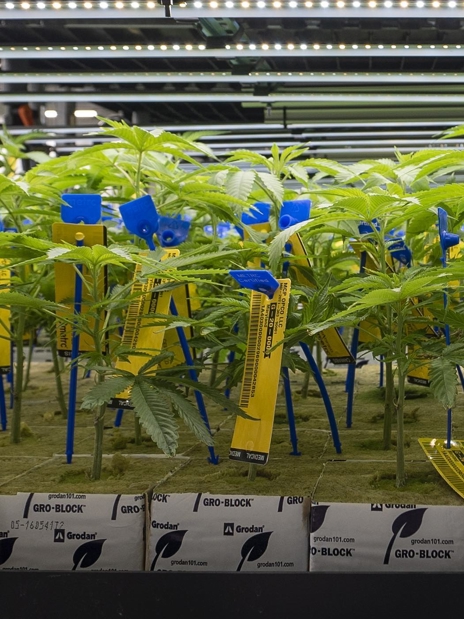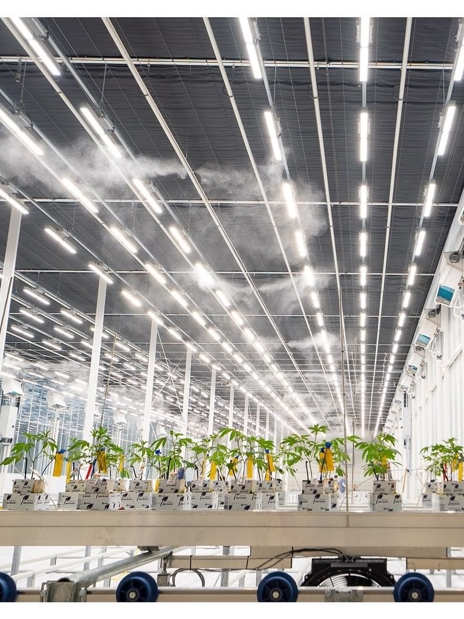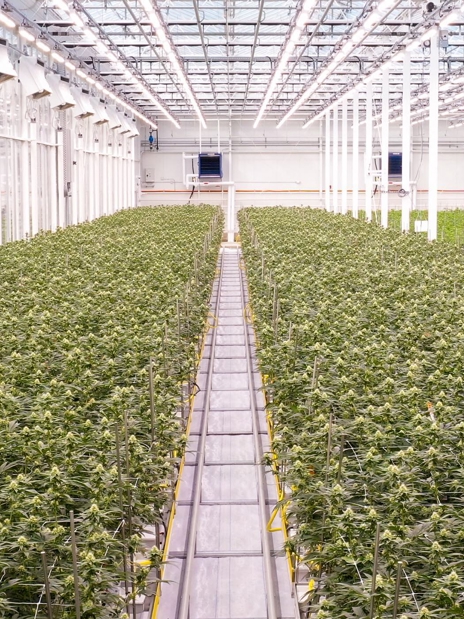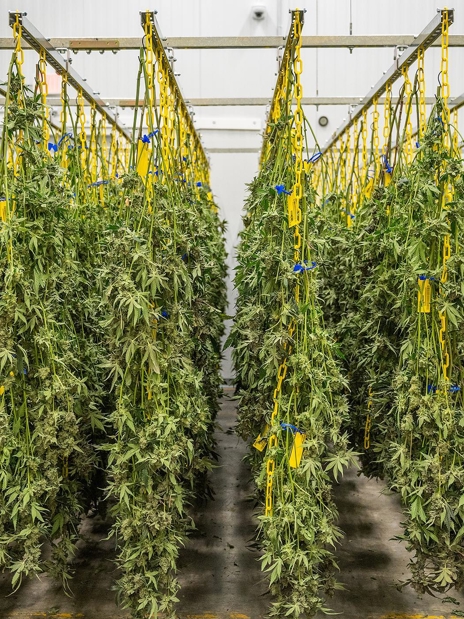In nature, the life cycle of a cannabis plant follows a traditional path, starting with a seed and moving through stages like germination, growth, pollination, and seed production, only to repeat the growing cycle. In our cannabis greenhouses or indoor growing facilities we look at nature, technology and rules and regulations to tailor to the needs of the plants, but also at the commercial side of cannabis growing.
Cannabis Greenhouse Design
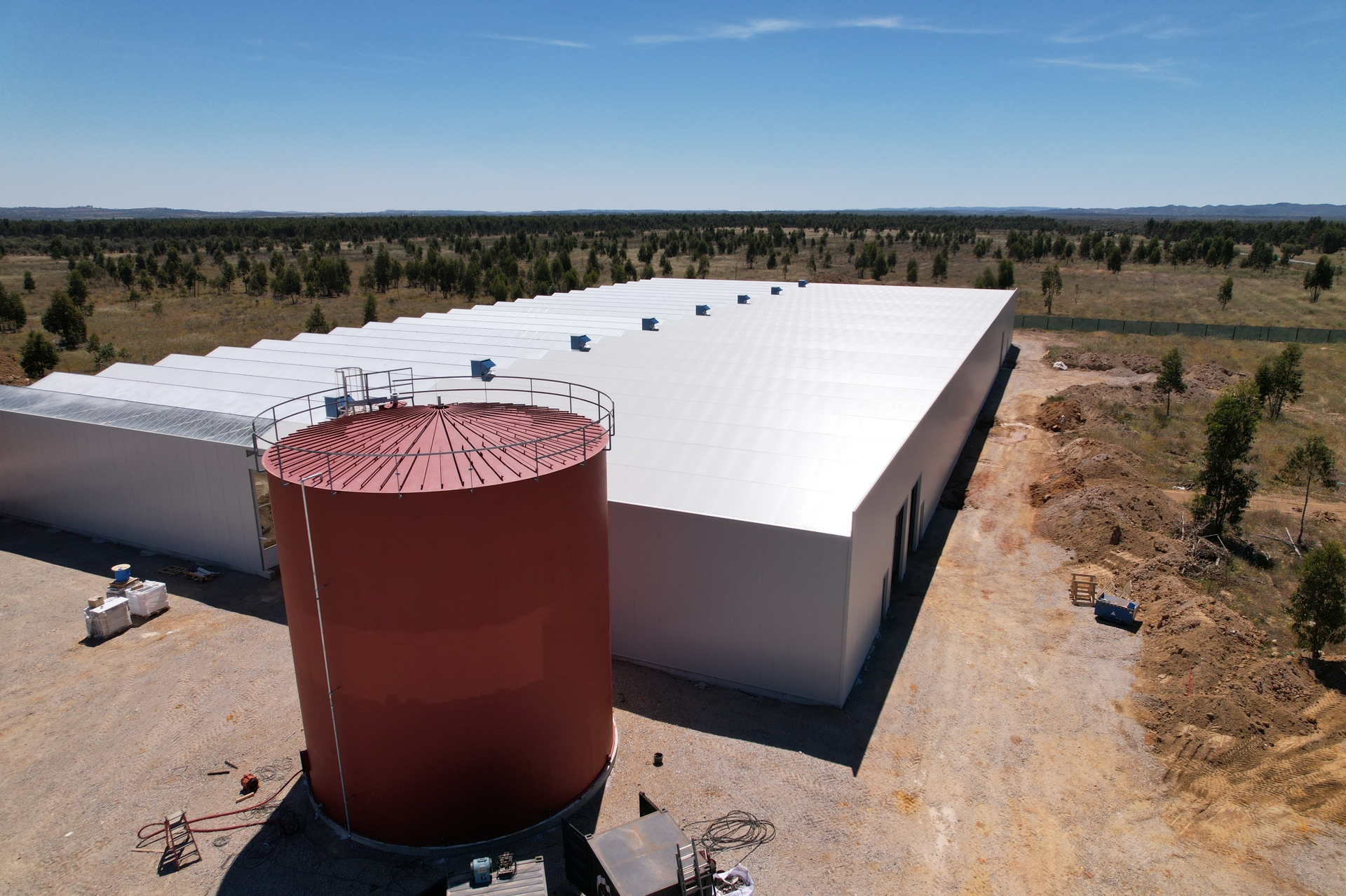
Greenhouse cannabis growing & all the rooms
Let's discuss your cannabis greenhouse grow facility!
Let's discuss your cannabis grow facility!
Production stages & cannabis greenhouse design
Cannabis Greenhouse Layout
A typical cannabis greenhouse or cultivation facility may use 50% to 75% of the facility's surface area for production areas. Within the production area, spaces can be roughly divided into the following proportions:
Rooms for plants in flower stage: ~60%
Plants in vegetative stage: ~15%
Mother rooms: ~10%
Clone rooms: ~2.5%
Drying rooms: ~12.5%
A grower’s business plan may determine room allocation by starting with a target annual yield for a facility—the number of pounds per year they hope to produce and the number of harvests required to achieve it—and work backwards. Rooms with plants in flower are the most important factor in that calculation and will thus dictate the amount of space required for the other rooms to support that production, as well as auxillary spaces such as hallways, offices, employee changing rooms and break areas.
For more insights into cannabis cultivation practices across Europe, explore our resources on cannabis in Italy, Spain, Germany, Netherlands, United Kingdom, Portugal, Greece, and France.
