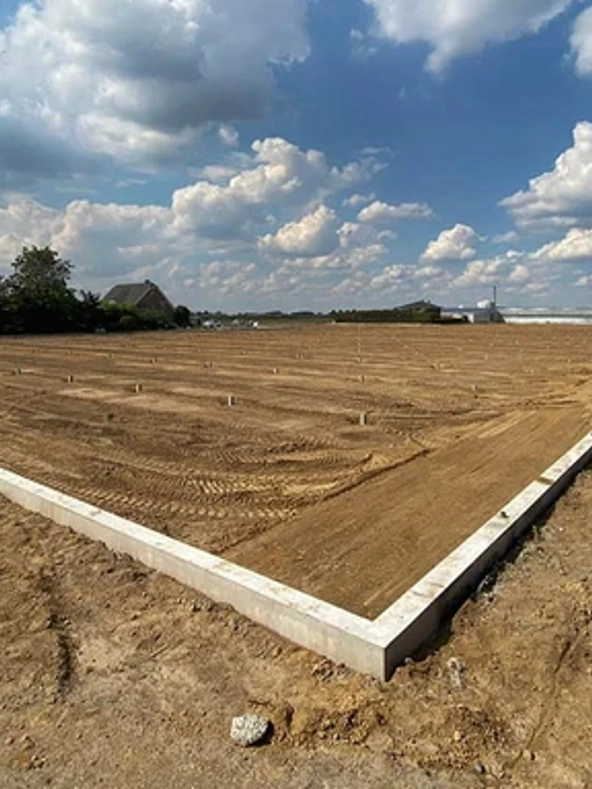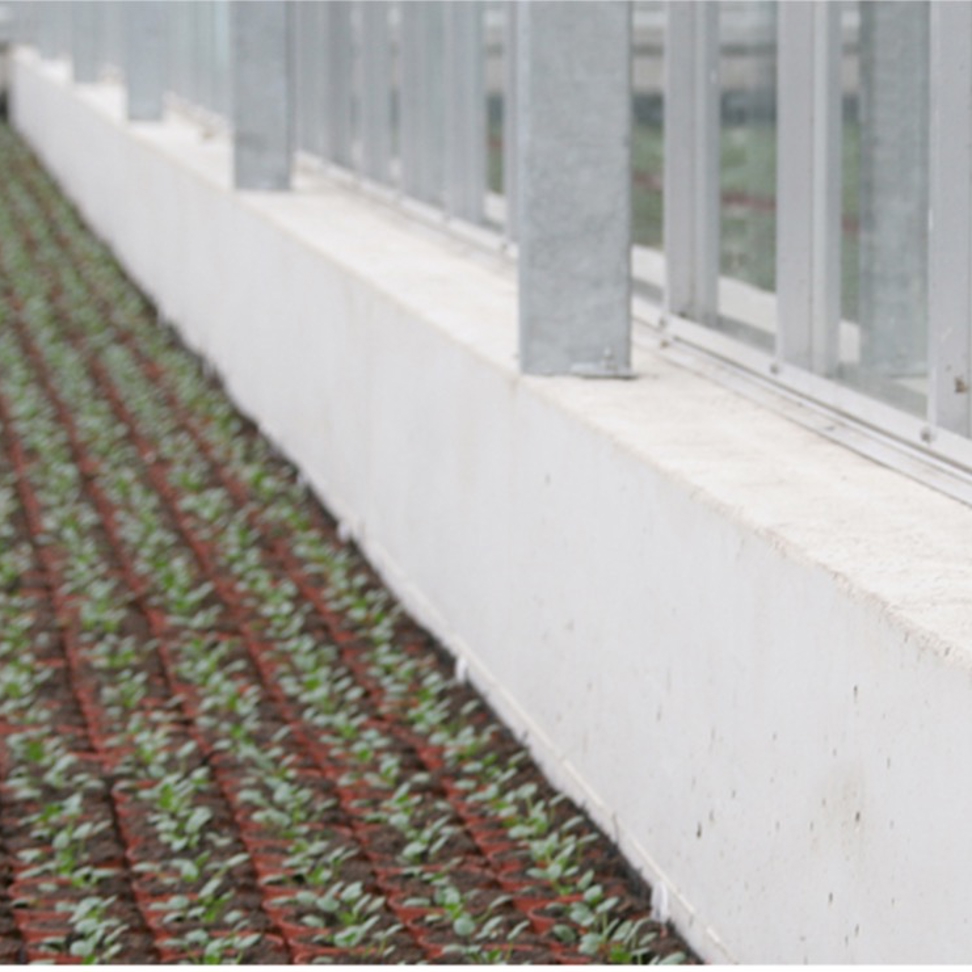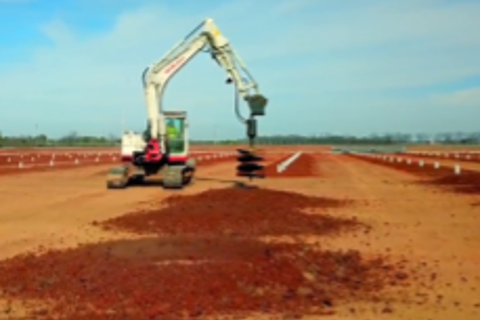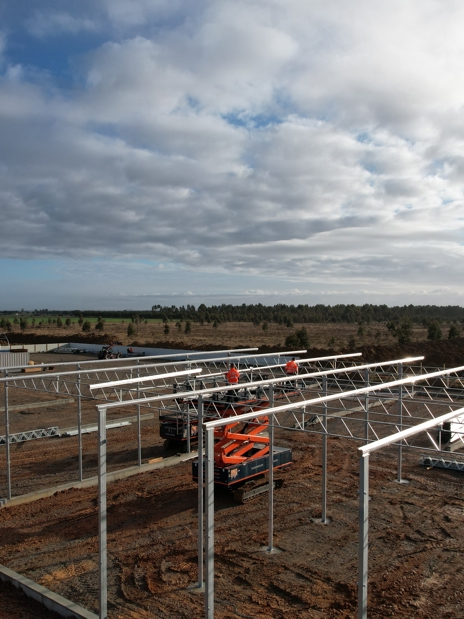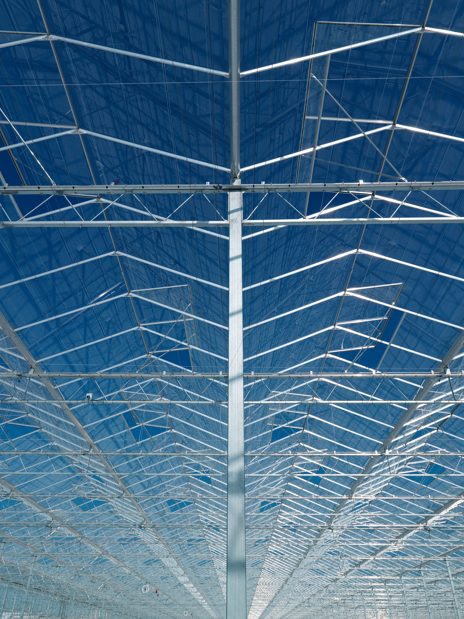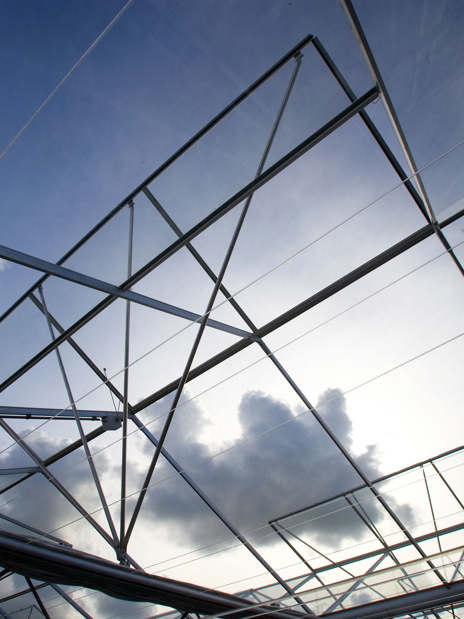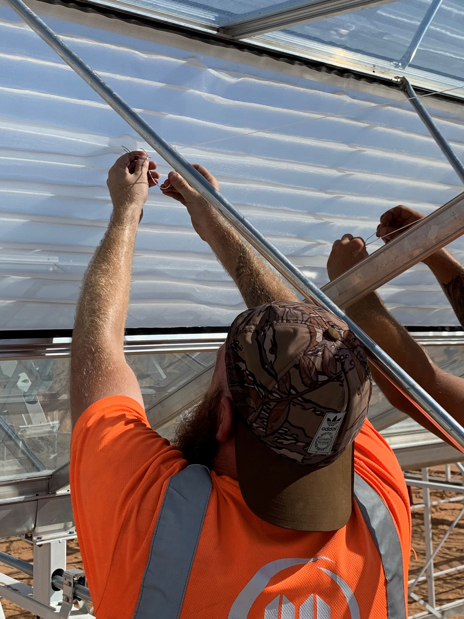The foundation is required to anchor the greenhouse in the ground. All the forces exerted on the greenhouse are transferred to the ground via the foundation. These forces include the weight of the greenhouse, the wind-pressure, wind-suction, snow-load, crop load and that of the installation loads. Before installing the foundation, a comprehensive soil analysis must be carried out. Depending on this analysis, the decision can be made to use drive-piles to ensure the greenhouse construction will not prolapse through the years.
Greenhouse Foundation
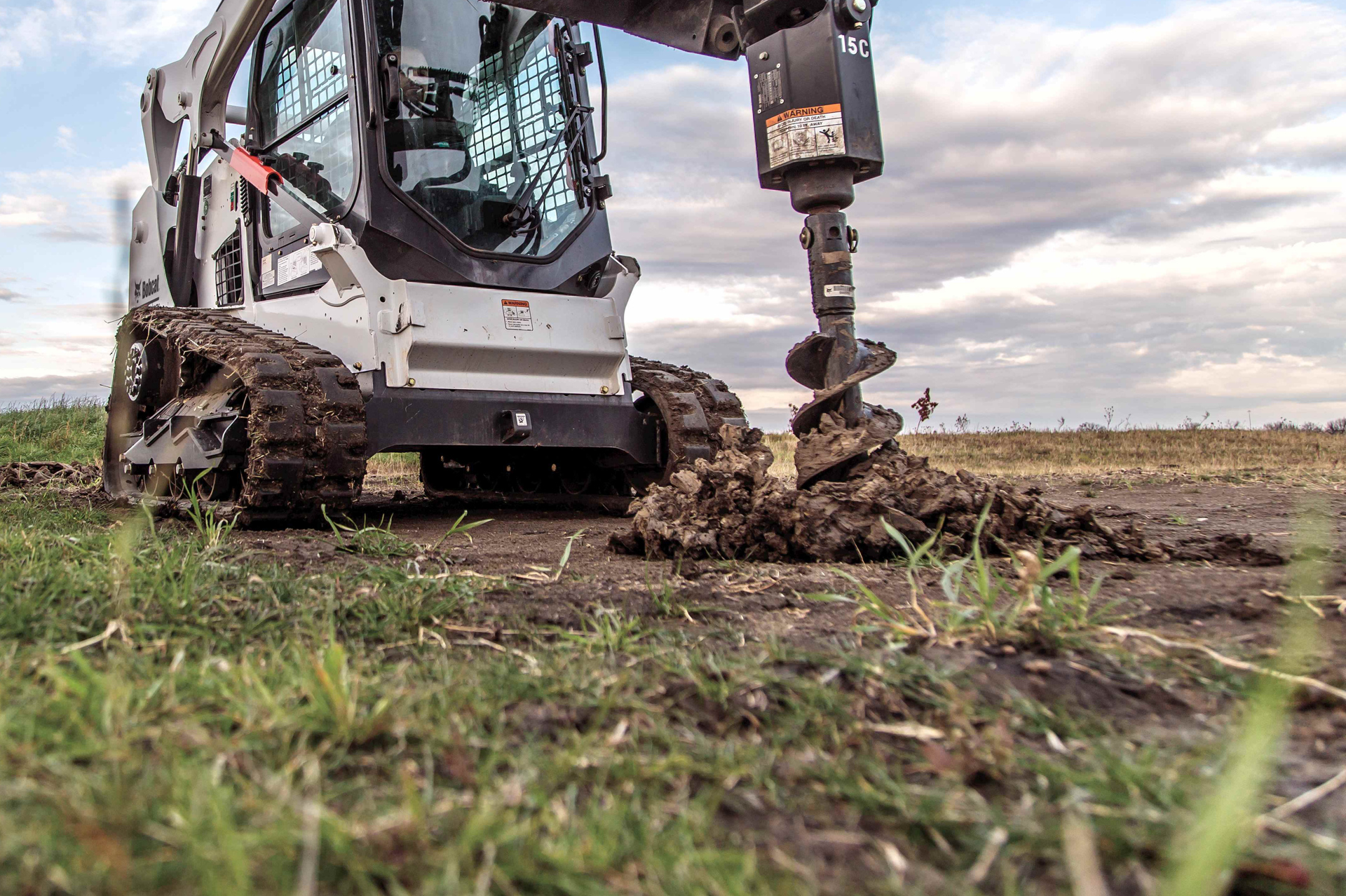
The foundation of Dutch greenhouses
Do you want to know more about greenhouse foundations?
Do you want to know more about greenhouse foundations?
Other greenhouse technology you might find interesting!
FAQ
A soil analysis is essential before constructing a greenhouse because it helps determine the stability and suitability of the ground for bearing various forces. These forces range from the weight of the greenhouse itself to external factors like wind pressure, wind suction, snow loads, as well as the weight of the crops and installation components. Based on the results of the soil analysis, decisions can be made about the type of foundation needed. For instance, drive-piles may be used to provide additional stability and to ensure that the greenhouse remains structurally sound over time.
The foundation of a greenhouse is made of concrete and steel, depending on its location within the structure. For the inner foundation, pre-fabricated concrete or steel posts are used, DutchGreenhouses® specifically uses pre-fabricated steel foundation posts. These are placed in calculated boreholes filled with concrete, which are drilled into untouched soil. For the perimeter foundation, a continuous concrete beam with a minimum height of 30 cm is used, this can be pre-fabricated or poured on-site.
A greenhouse foundation is built on a slope to facilitate proper drainage and water management. The slight incline, oriented toward the gutter, helps channel excess water away from the crops and structure. This is especially important for large greenhouses exceeding 50 meters in length, where the slope becomes more noticeable.
Opting for steel foundation posts over concrete dollies in a greenhouse construction offers several advantages. Steel foundation posts are generally lighter, making them easier and less labor-intensive for workers to install. They also provide more options for connection to the steel columns of the greenhouse structure, which can provide greater flexibility in design and construction.
And they look better.
