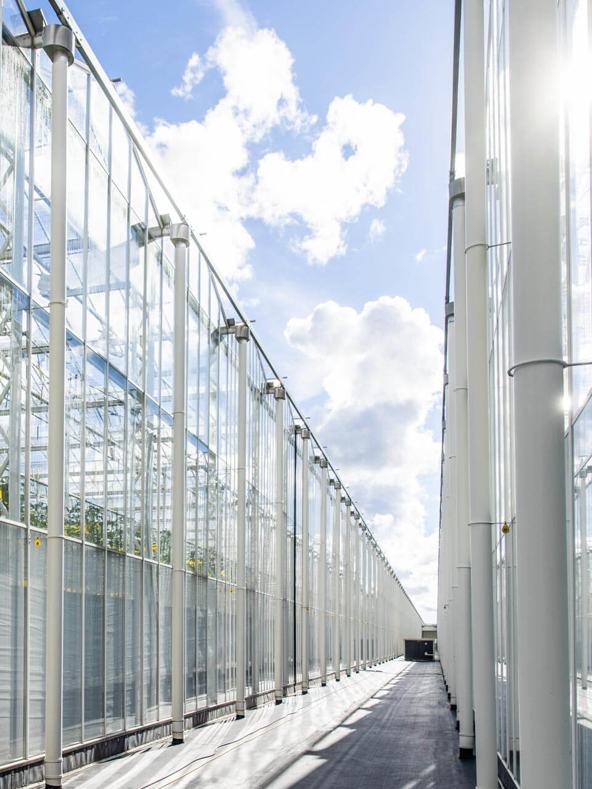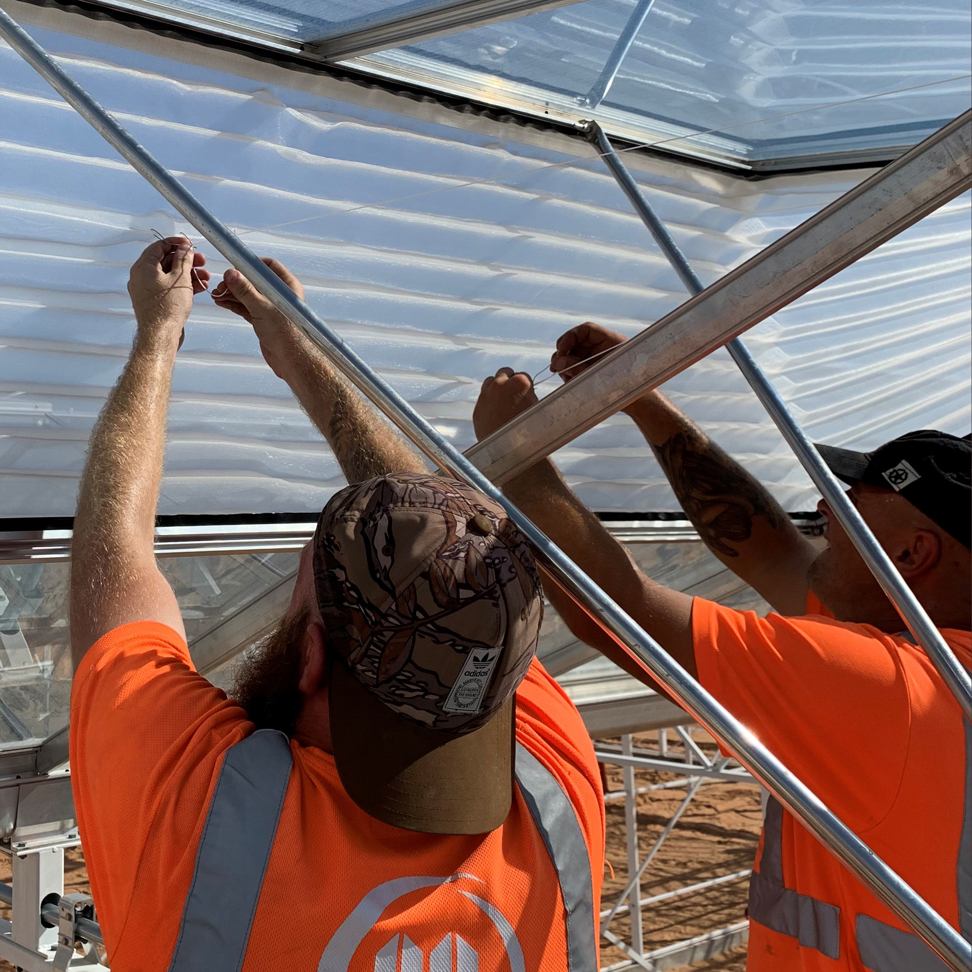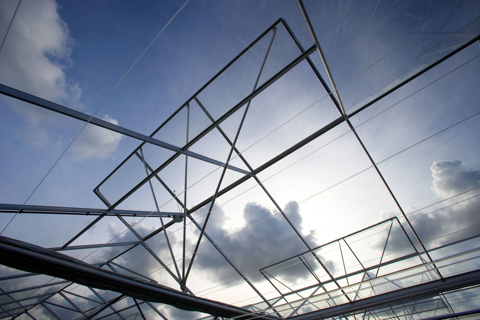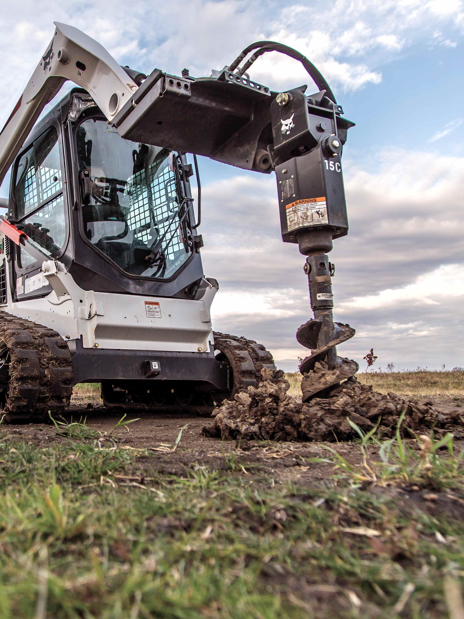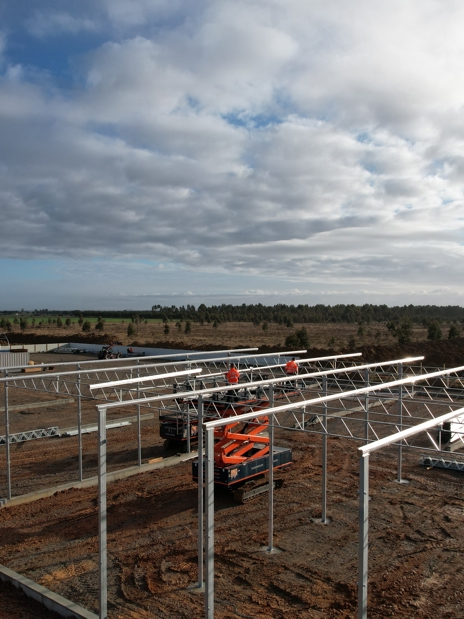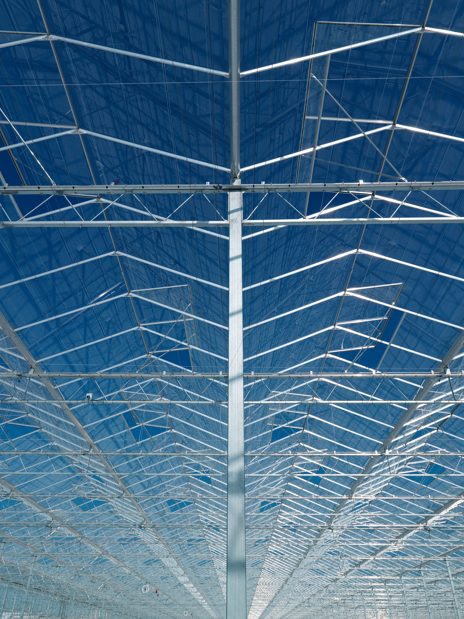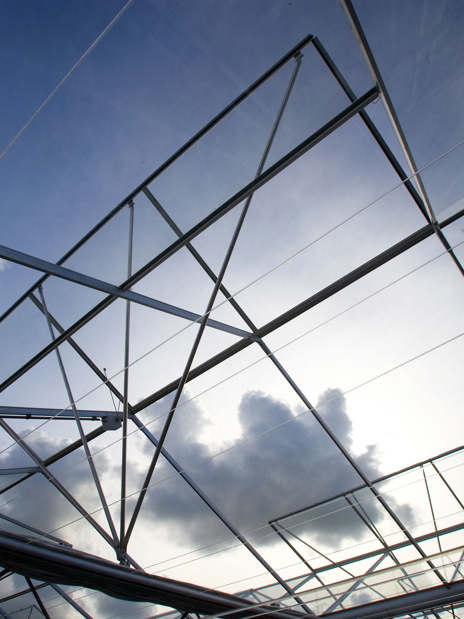From their humble beginnings as a protection against external factors, Dutch greenhouses have developed into high-tech cultivation facilities. Technological advancements have made it possible to cultivate out-of-season and provide food and flowers to markets around the world, every day of the year. With improvements in temperature control, climate-, cultivation-, irrigation- and automation systems, the construction of green house itself has also improved greatly to facilitate them, protect them, and make these systems even more efficient. This means you get better plant growth in our controlled growing environment. Advancements in green house construction have greatly improved climate control systems, especially in large greenhouse setups designed to capture maximum light. These improvements are a crucial part of our greenhouse projects, which cater to a range of needs, from sized greenhouses for small-scale growers to more extensive turnkey greenhouse facilities. Whether starting from an existing structure or building new, our expertise ensures top performance in every project.
Greenhouse Structure & Construction
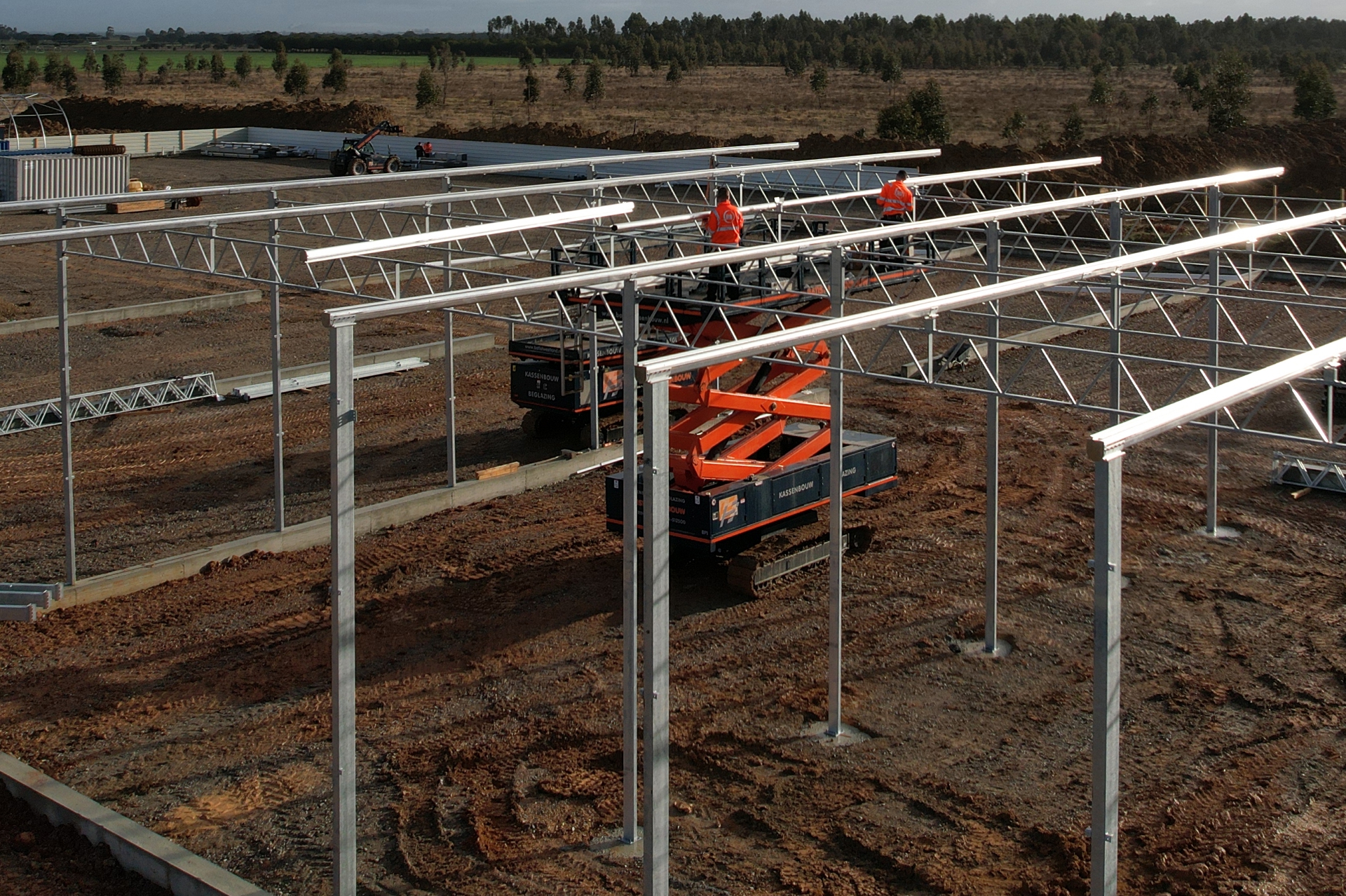
Construction of Greenhouse: covering your valuable crops
Learn more about greenhouse construction and structures?
Do you want to learn more about greenhouse structures and construction?
FAQ
The main purpose of greenhouse construction is to shield important crops from external elements, while still permitting essential sunlight to penetrate and nourish the plants. The greenhouse structure serves as a barrier, protecting crops from harsh weather conditions while maintaining an environment conducive to growth
The greenhouse components in Dutch greenhouses are constructed from durable materials such as concrete, steel, and aluminum. In green house construction, these materials are essential for creating a sturdy framework, which is then enclosed with either glass, sandwich panels, or polycarbonate.
The construction of greenhouse structural elements involves materials like concrete for the foundation, steel for the sub-structure, and aluminum for the super-structure. During greenhouse building, these materials ensure the greenhouse is both robust and functional.
The construction of a greenhouse involves a series of well-planned steps. A greenhouse construction company (DutchGreenHouses) will start with laying the foundation, which may involve piling or alternative methods. The steel structure is then erected, including the aluminum gutter and ventilation mechanisms. Rainwater management is integrated to prevent future issues. A service building covered in sandwich panels is added for operational support. Finally, the greenhouse building project concludes with the installation of glass, ventilation windows, sidewall coverings, and insect netting, ensuring the greenhouse is fully operational.
