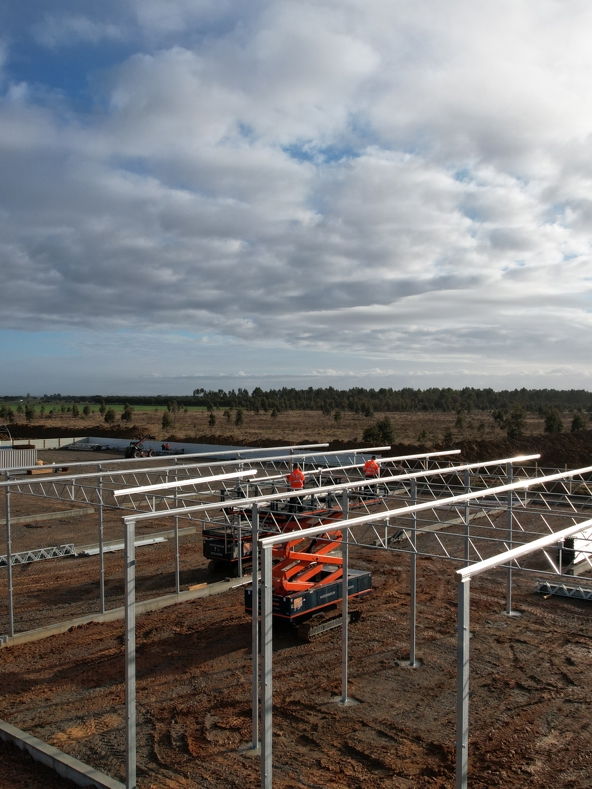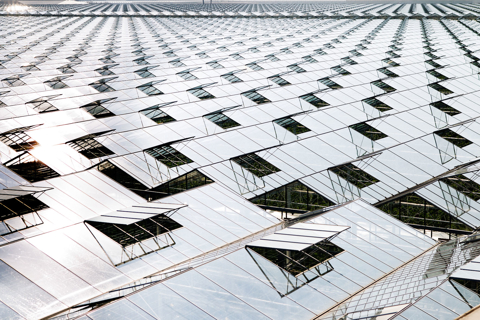The foundation is required to anchor the greenhouse in the ground. All the forces applied to the greenhouse are transferred to the ground by means of the foundation. These forces include the weight of the greenhouse, the wind-pressure, wind-suction, the snow-load, the crop load and that of the installation loads. Before installing the foundation, a soil analysis has to take place. Dependent of this analysis, the decision can be made to use drive-piles to ensure the greenhouse will not prolapse through the years.
Climate Studies

Greenhouse Foundation
Inner Foundations
The inner greenhouse foundation is to transfer the loads from the steel post to the ground or, if necessary, the drivepiles. Pre-fabricated concrete or steel dollies are used for the inner foundation. These dollies are made with a steel strip on top for seamless connection with the greenhouse posts. The dollies are placed in boreholes with a calculated diameter and filled with concrete. Underneath the cross brace columns, the borehole is always carried out lareger than at the rest of the inner columns, because more load is being transferred.
Perimeter Foundation
The foundation for the perimeter of the greenhouse differs from that of the inner foundation. The perimeter foundation is a continuous concrete beam with a minimum height of 30 cm. This outer perimeter can be pre-fabricated or can be custom made on the construction site. Similar to the inner foundation, the pre-fabricated beam is connected to dollies, which are casted into a borehole that is filled with concrete.

Slope in the foundation
Because greenhouses deal with rainfall, snowfall and also often have irrigation gutters installed, Dutch greenhouses are constructed on an angle. The slope is applied lengthwise, in the gutter-direction of the greenhouse. To ensure the optimal water discharge, the foundation has to be created accordingly. The slope that is most applied is 2.25 mm per meter gutter-length. Horizontally, the foundation has to be perfectly levelled out.
In greenhouses with larger lengths, the slope for water discharge has to be created on two sides. This implies that the highest point of the greenhouse is in the centre of structure.

