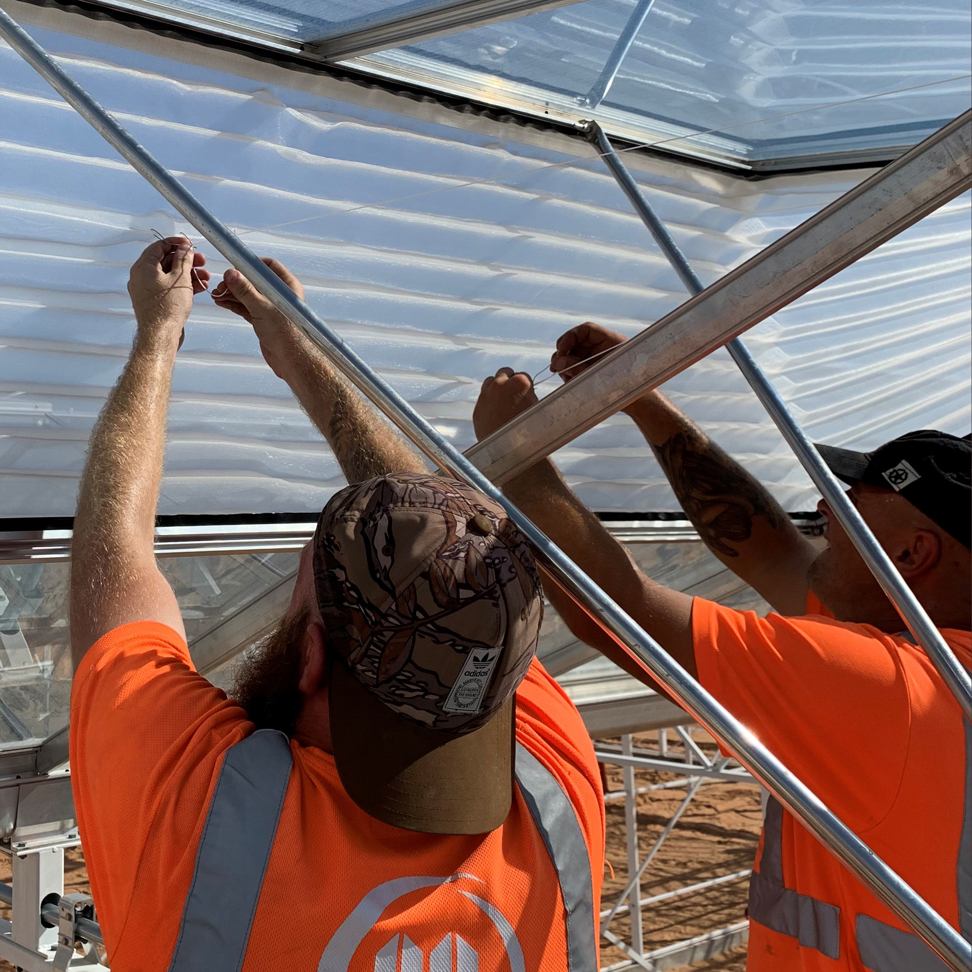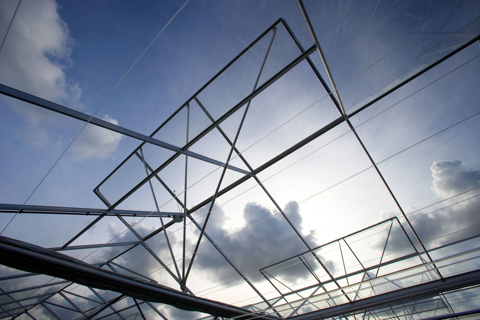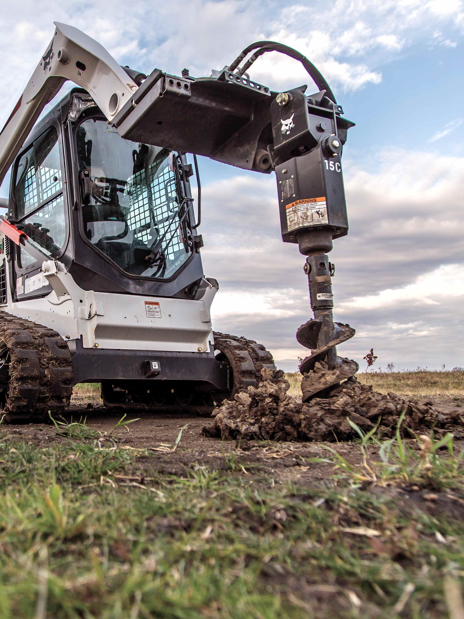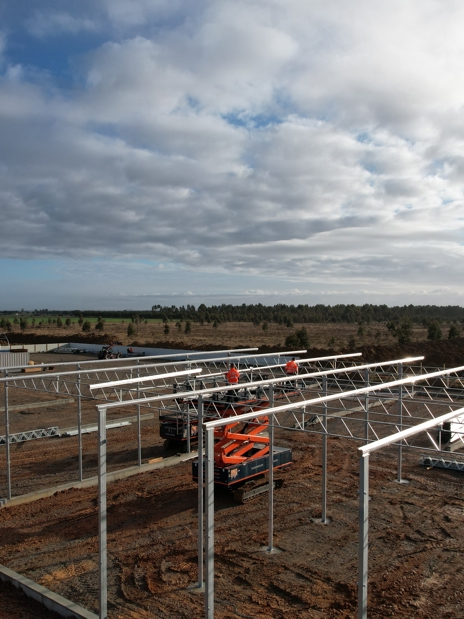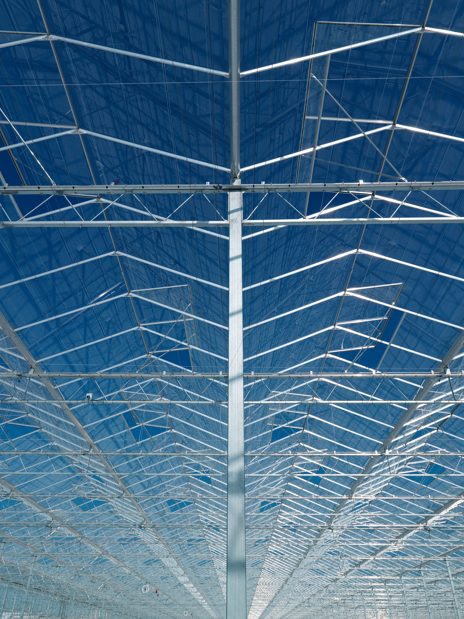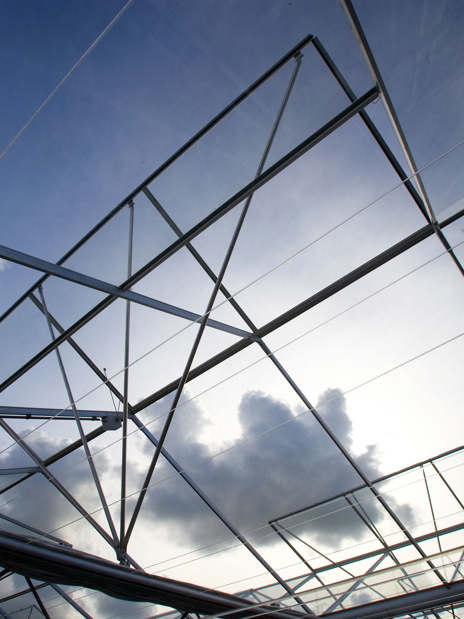From their humble beginnings as a protection from external factors, Dutch greenhouses have developed into high tech cultivation facilities. Technological advancements have made it possible to cultivate out-of-season and provide food & flowers to markets around the world, every day of the year. With improvements in climate-, cultivation-, irrigation- and automation systems, the greenhouse construction itself has also improved greatly to facilitate them, to protect them and to make these systems even more efficient.
Greenhouse services
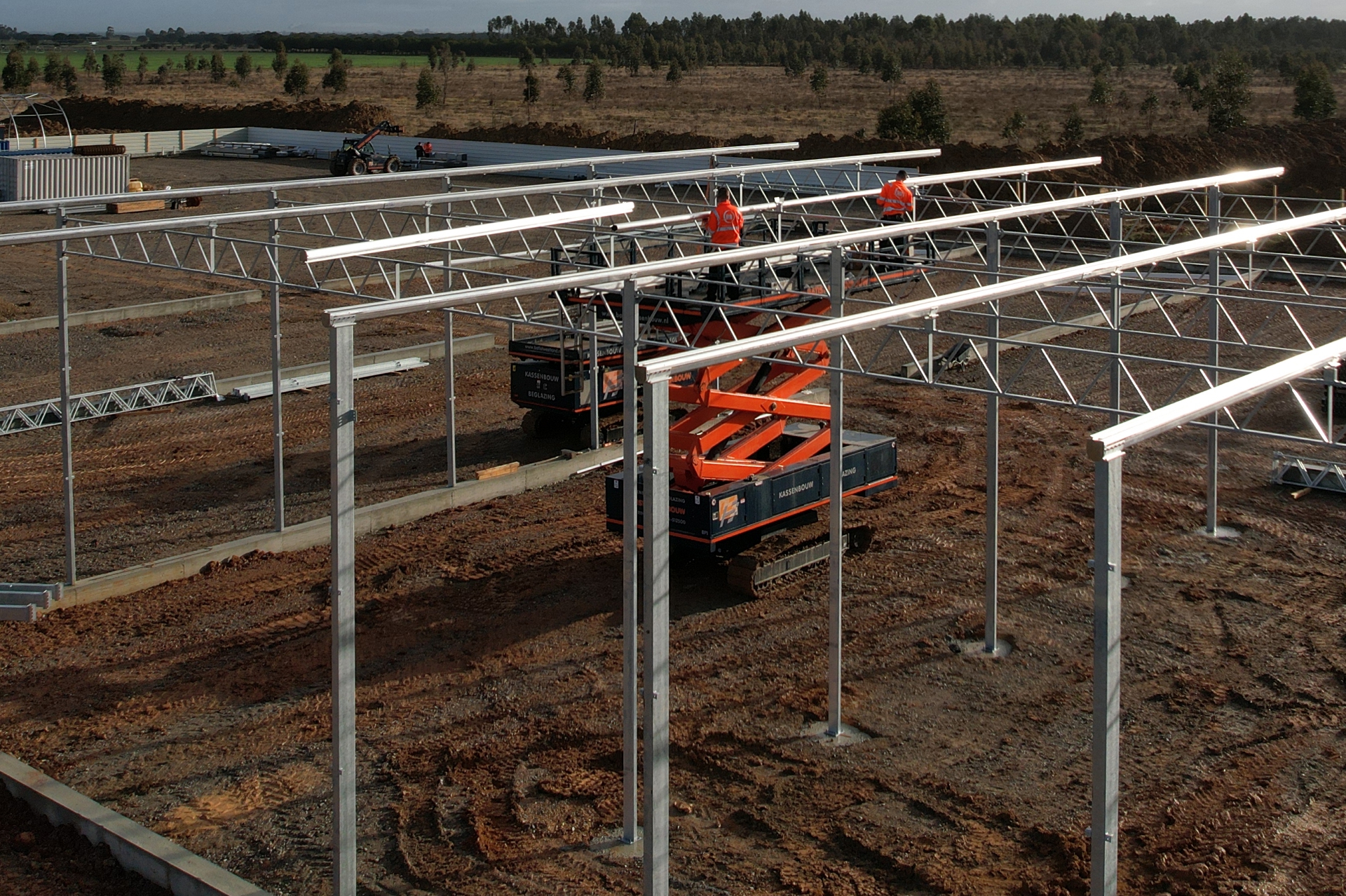
Greenhouse structure: covering your valuable crops
A complete greenhouse, from the foundation up
As greenhouses are designed to be as cost-effective as possible, the Dutch greenhouse construction has numerous multi-function elements. The best example for the structures' multi-purpose function, is the way the roof is designed. It's typical V-shape directly serves as a rainwater discharge system and is therefore completely integrated into the greenhouse structure. Cladding, whether it is glass, polycarbonate or sandwich panels, therefore also serves its function as part of a gutter.
Greenhouse Construction
From the bottom up, the greenhouse construction is comprised out of the below structural elements, all with numerous options and variations:
- Foundation (Concrete, reinforcement steel)
- Sub- & Superstructure (respectively steel & aluminium frame)
- Roof & side cladding (glass, polycarbonate, dibond or sandwich)
- Ventilation (glass panels that can open, with or without insect netting)
- Rainwater discharge (through the steel structure or with downpipes)
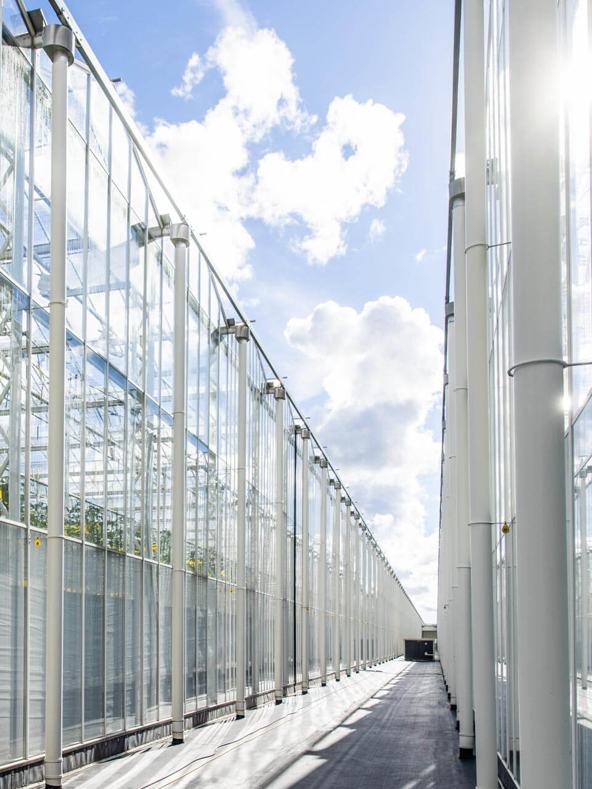
Learn more about greenhouse structures and construction?
Do you want to learn more about greenhouse structures and construction?
Greenhouse structural components you might find interesting!
